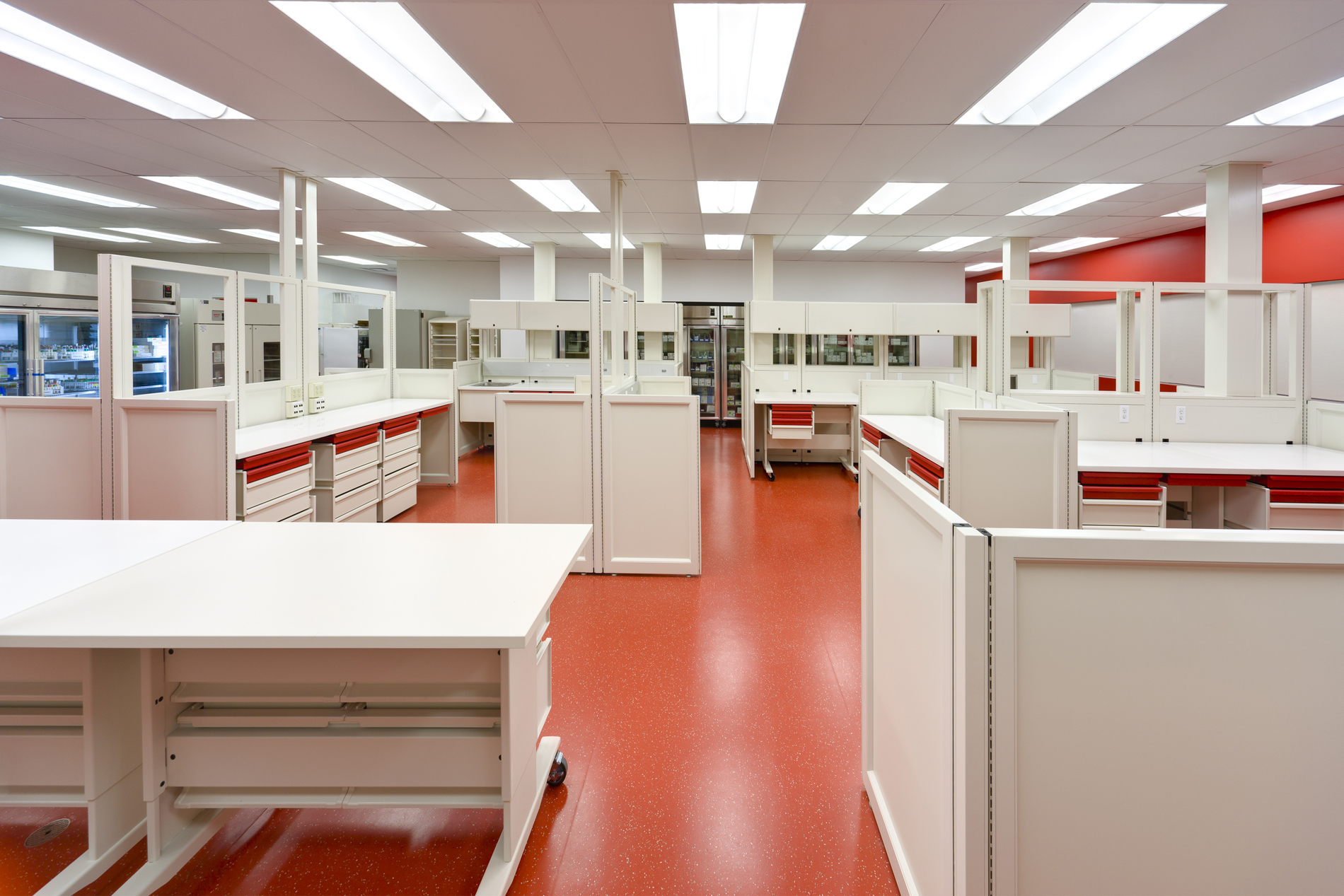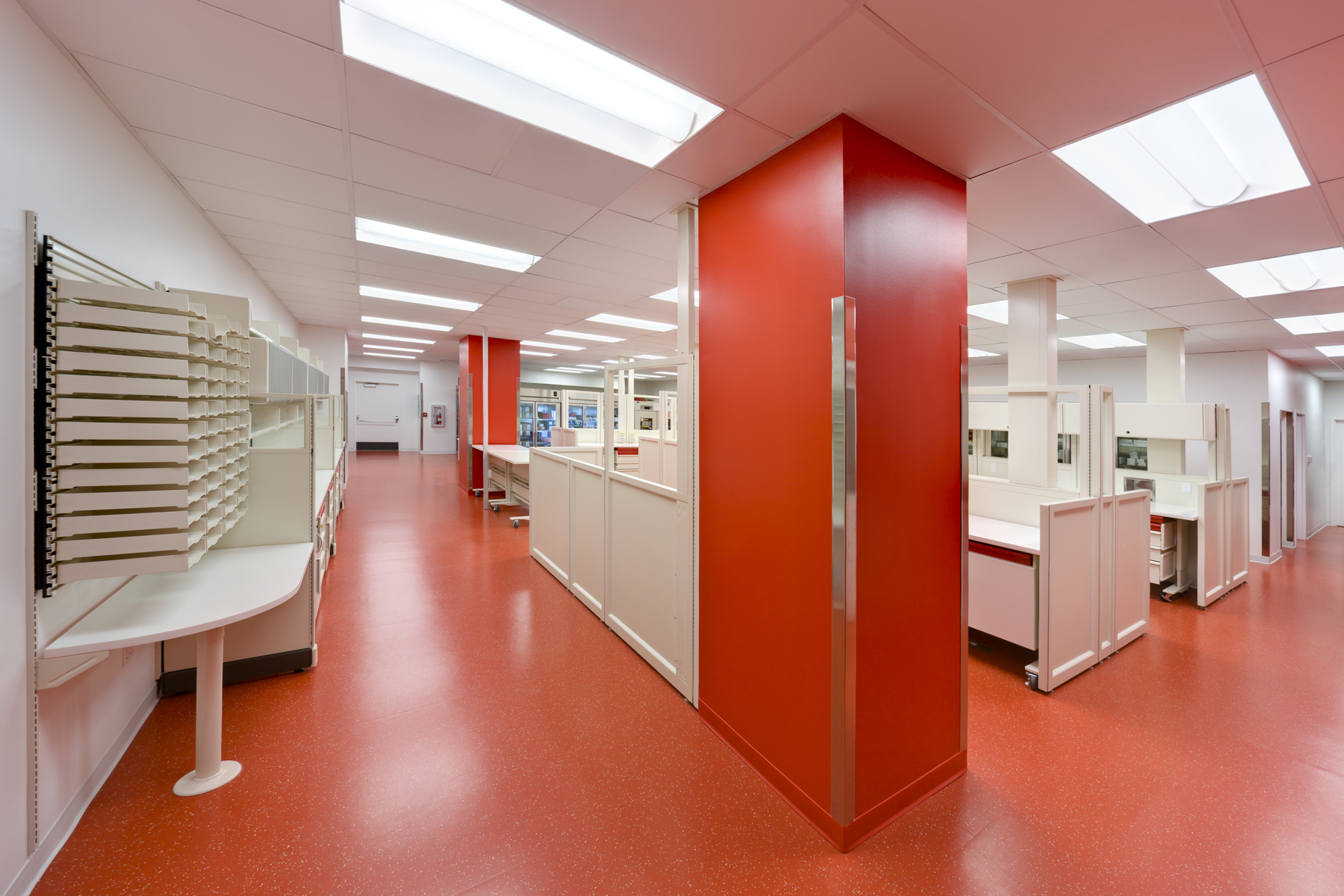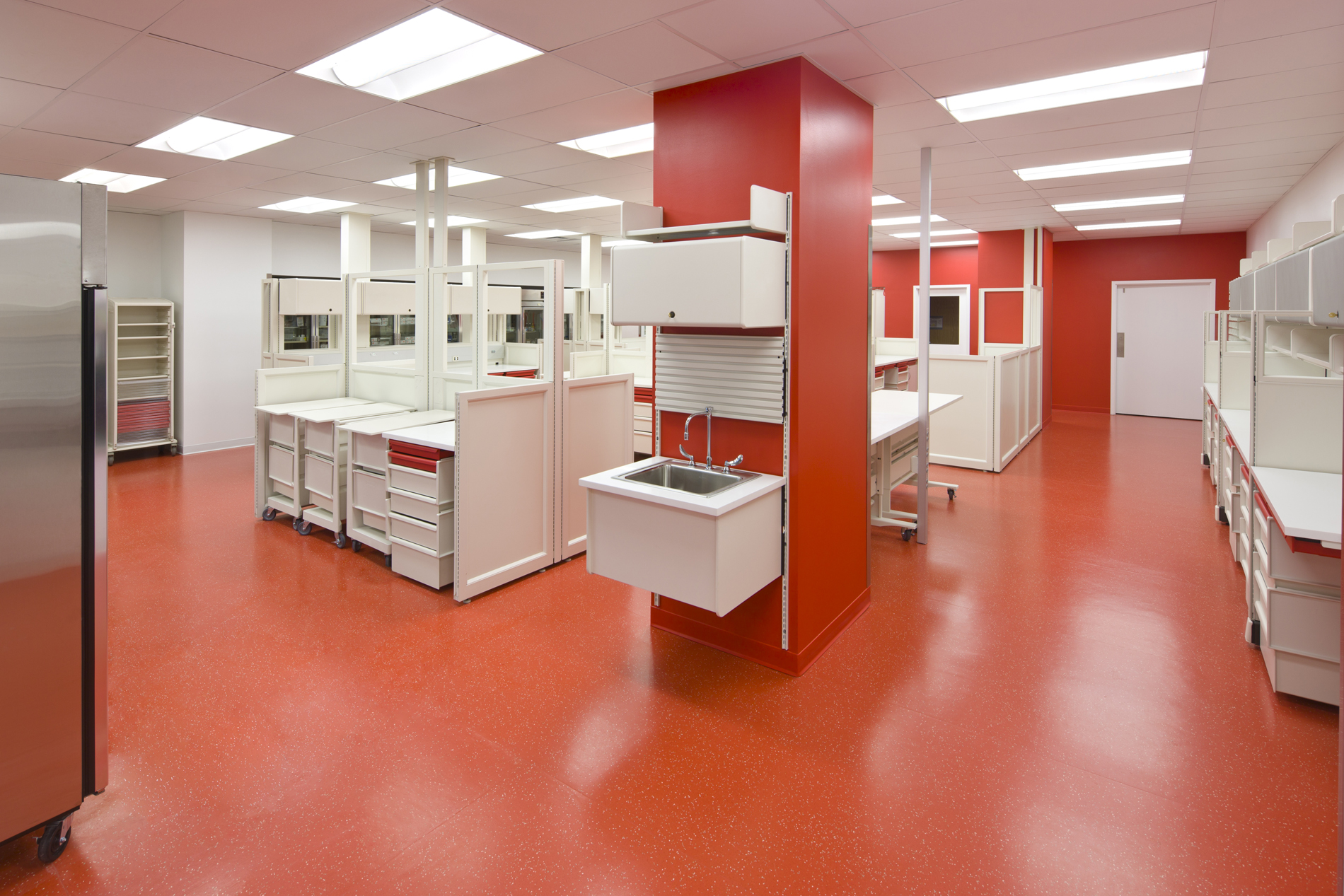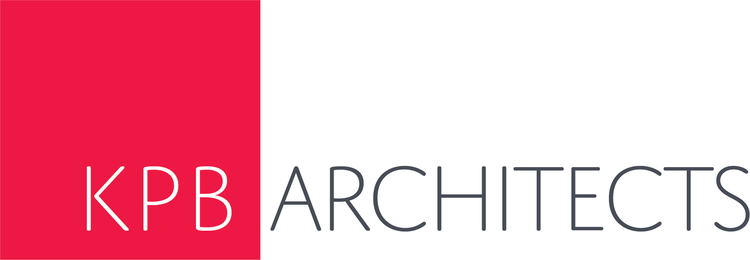Alaska Regional Lab
An efficient, flexible and high-energy work environment



SERVICES PROVIDED:
•Comprehensive Architectural Services
•Project Feasibility Analysis
•Permitting
•Project Management
•Construction Administration
Following an inspection by the Joint Commission and the College of American Pathologists, Alaska Regional Hospital was prompted to undertake a much-needed expansion and re-design of the main hospital laboratory at Alaska Regional Hospital. The findings indicated that the current laboratory did not have enough space to accommodate administrative, clinical, clerical, and technical work areas, nor adequate space for instruments and equipment, based upon the overall size of the hospital.
Additional floor area was gained by enclosing an existing exterior breezeway. This allowed the pathology department to relocate, freeing up more space for the blood bank, microbiology and core laboratory. Close interaction and fact-finding with each department head led to efficient and space-saving layouts. KPB Architects worked closely with Business Interiors Northwest (BiNW) to procure laboratory furniture that can be rearranged in the future to keep pace with ever-changing technology and equipment upgrades. Although some exterior wall space was gained, allowing the potential for daylighting, a majority of the space does not have access to these views. For this reason, bright colors, enhanced lighting and high ceilings were incorporated to enhance the experience of a high-energy space that the employees enjoy working in.
