Anchorage Fire Station One
The transition, from public to private, became the organizing principle of the building
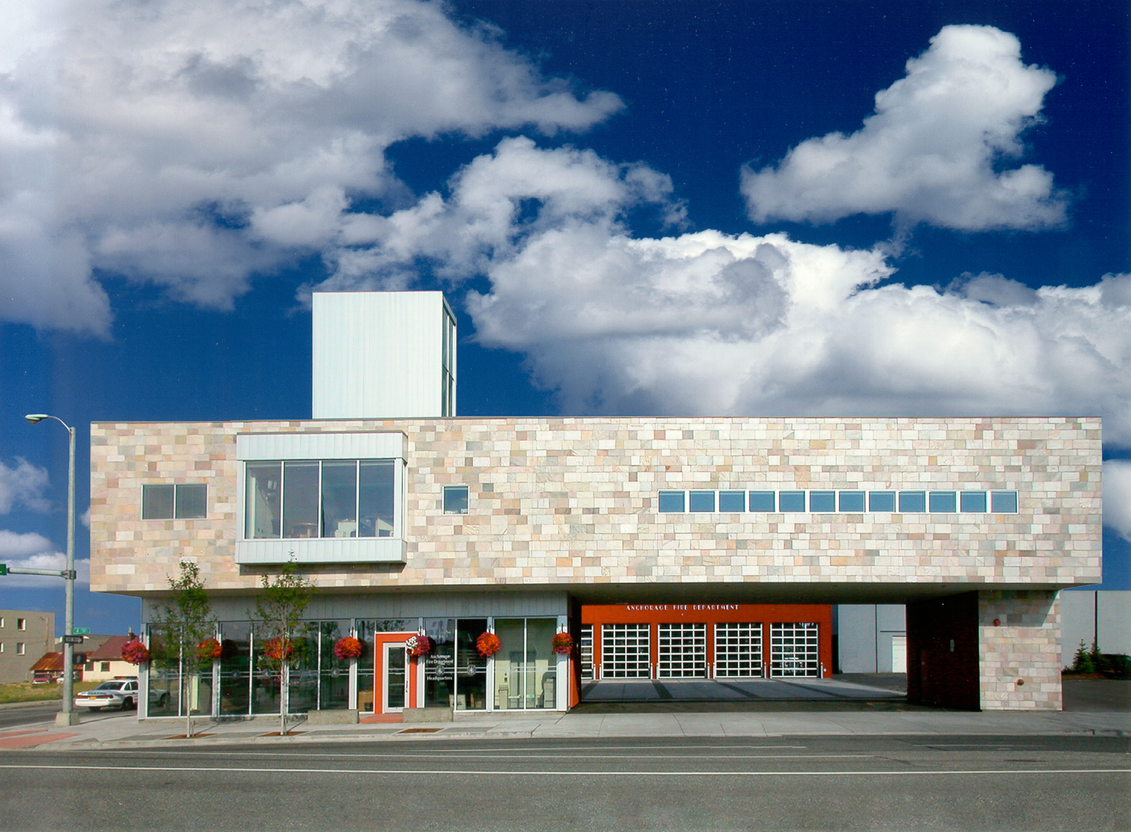
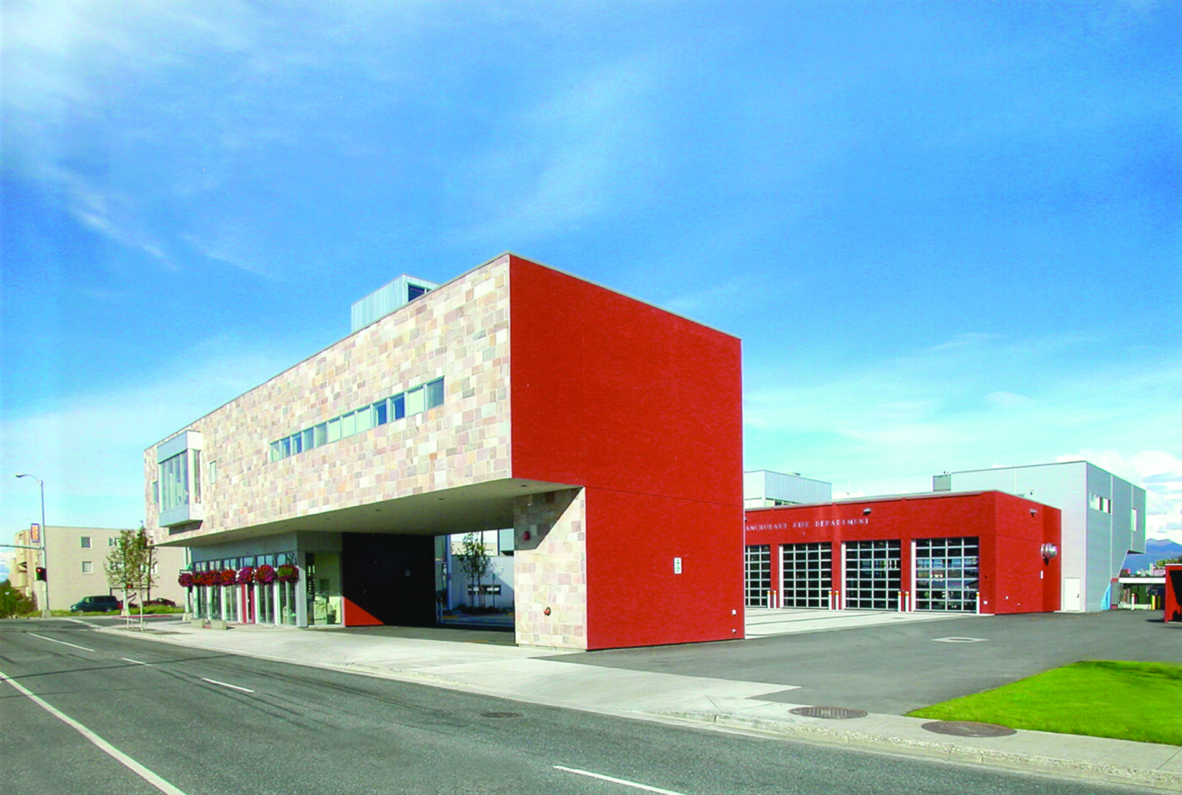
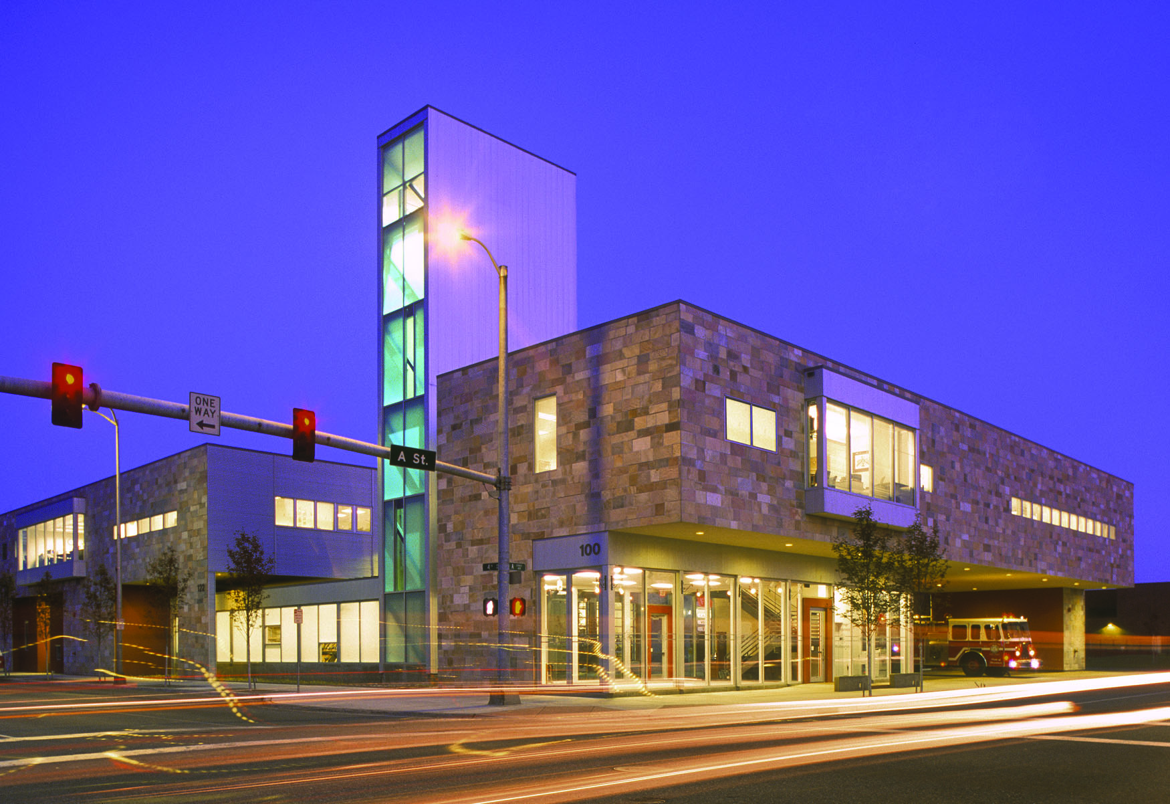
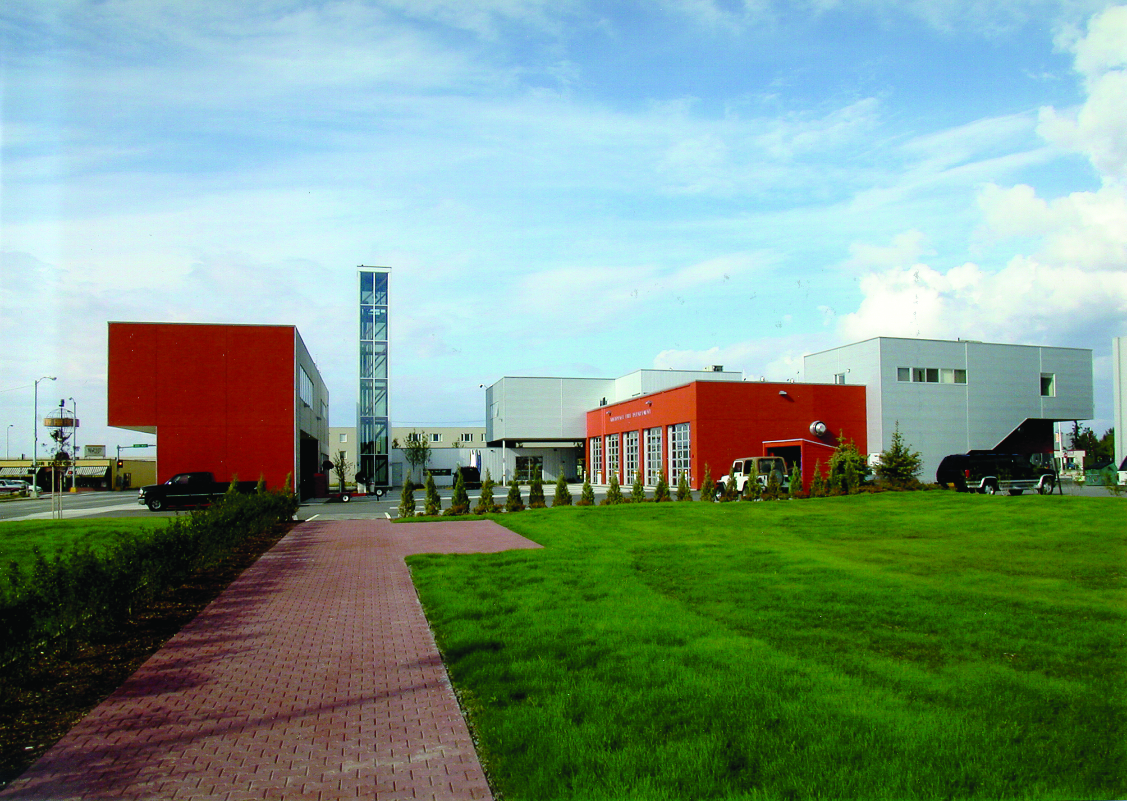
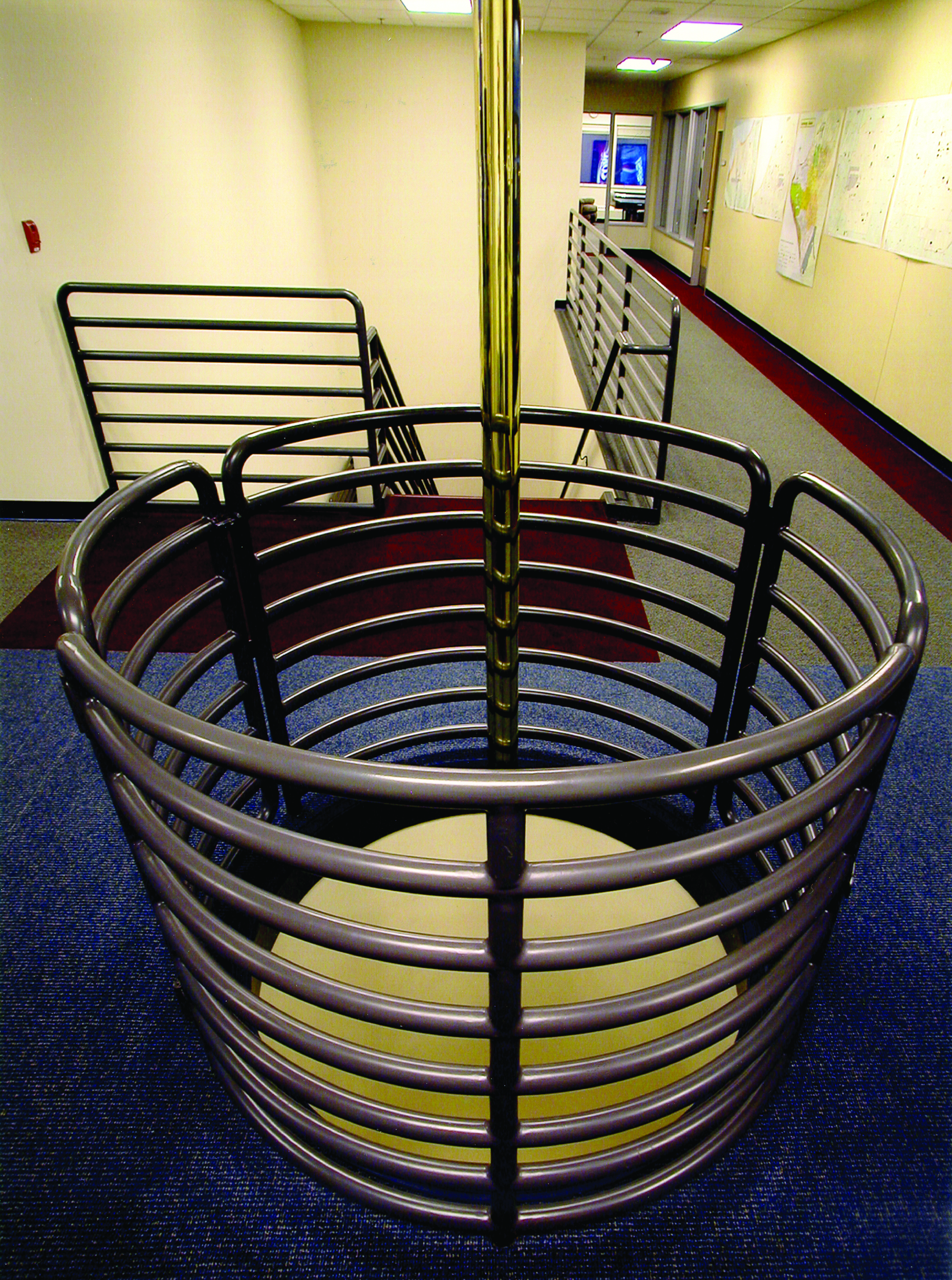
SERVICES PROVIDED:
•Comprehensive Architectural Services
•Facility Programming
•Land Development Studies
•3D Computer Rendering/Modeling/Visualization
•Comprehensive ID Service
•Programming & Space Planning
•Interior Finish Specs & Coordination
•Furniture Layout
•Signage & Graphic Coordination
•Art Installation Selection and Coordination
AWARDS:
- 2000 AIA AK Honor Award
- 2007 AIA NW&P Region Merit Award
The design of the Anchorage Fire Station One program includes area-wide administration offices, a firefighter museum area, and ten apparatus and support areas, as well as living quarters for the firefighters.
The unique character of this facility where employees work and live together in the fire station during their 24 hour shifts led to a focus on public duty combined with private lives.
The KPB Architects design team sought to express and celebrate the contrast of these two divergent needs to the community. A red pathway leads a visitor through the building and its changing levels of privacy. The outer walls and lower levels contain the office and public areas, and a large front apron/plaza allows the firefighters to service and maintain the apparatus while allowing the public the opportunity to view these activities. Glass doors on the apparatus areas and strategically placed windows focus on gear, fire poles, hose-washing, and other fire fighting related activities, and allow the building to educate passersby.
Upstairs dining and living spaces, which are the communal quarters of the assigned fire station personnel, transition to individual sleeping quarters in the rear. This spatial organization allows the firefighters the privacy of a group home while sharing their duties and service with the community at large.
