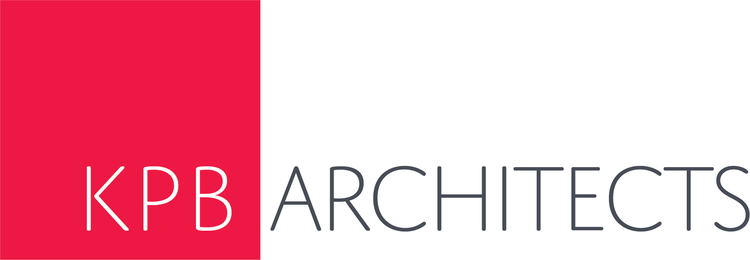Holland and Hart Office
A contemporary Law Office, reimagined with timeless finishes
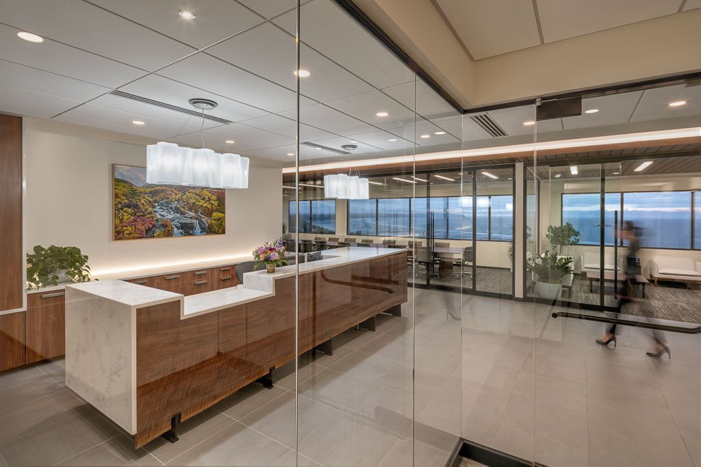
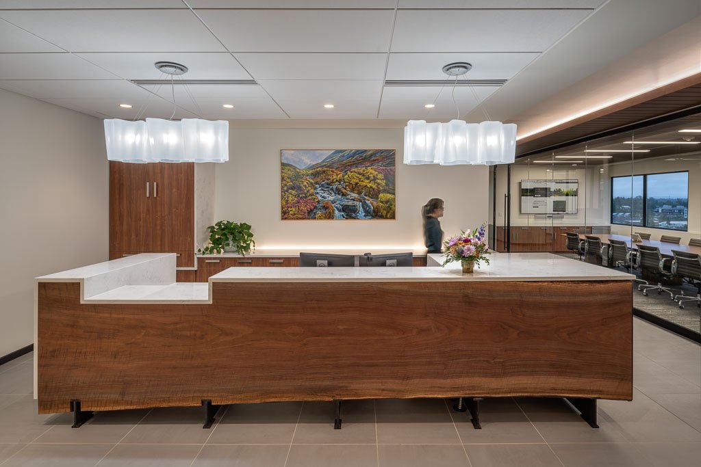
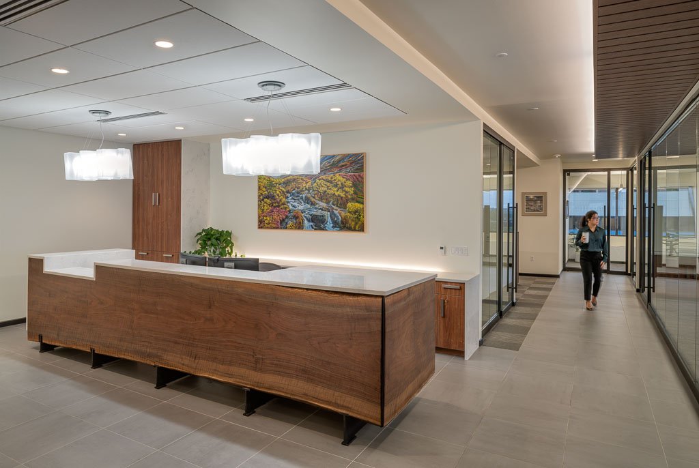
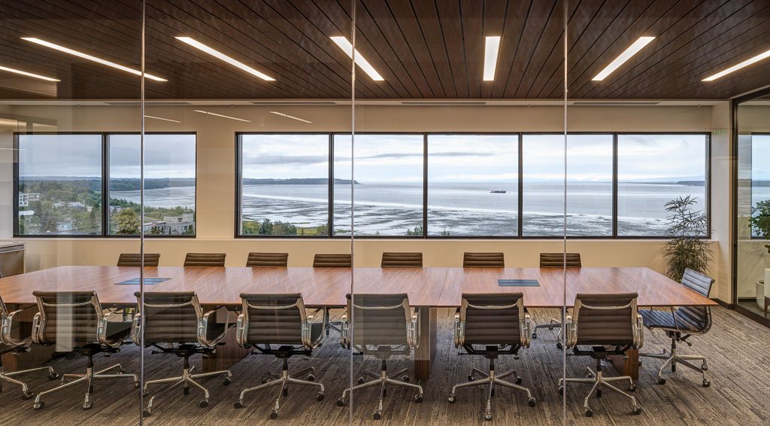
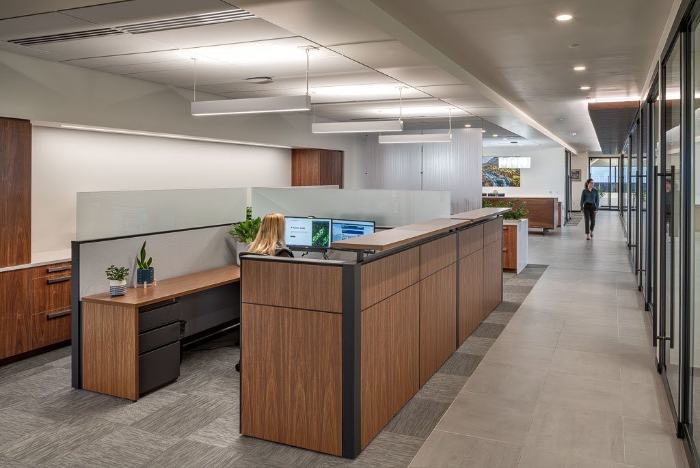
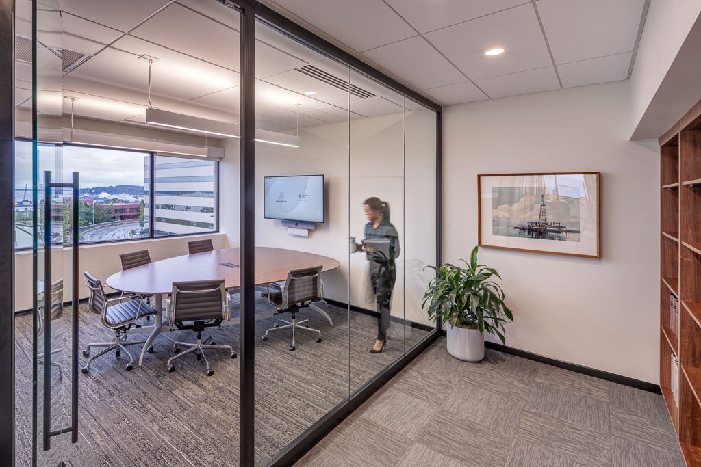
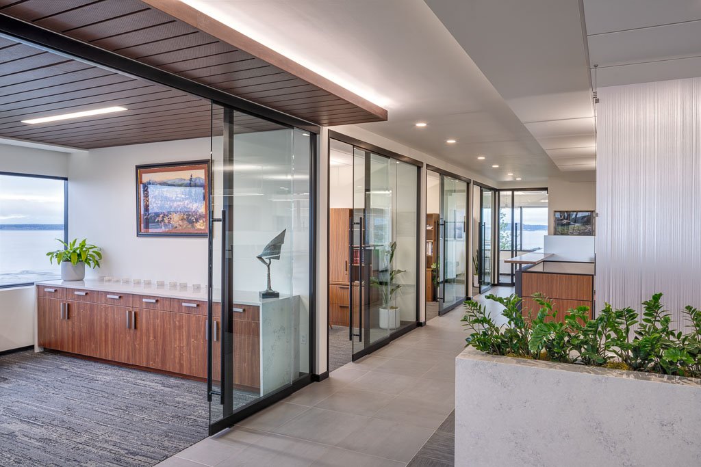
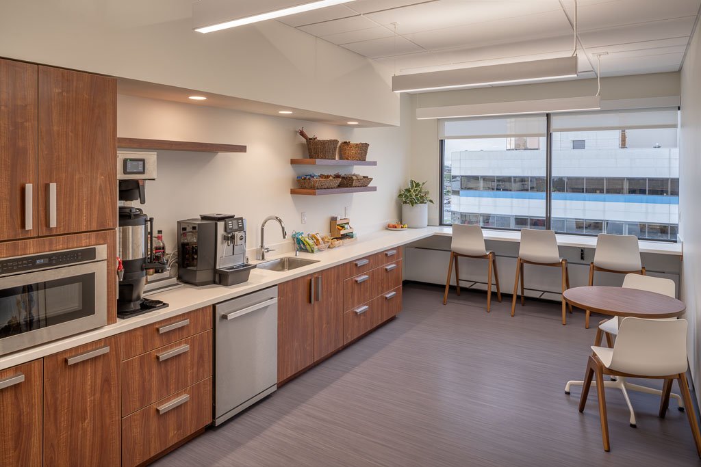
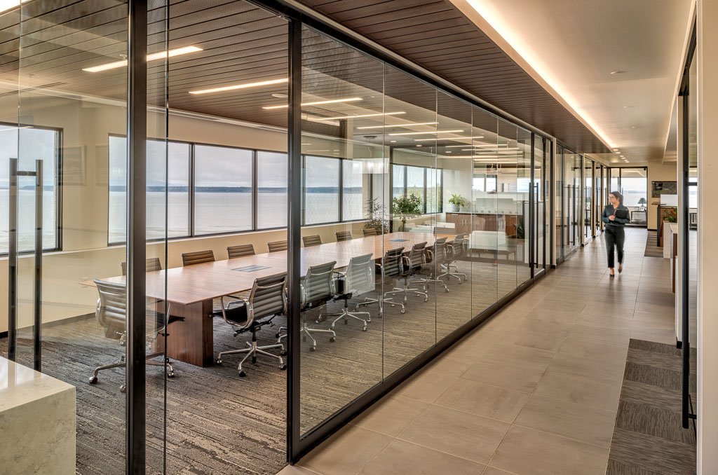
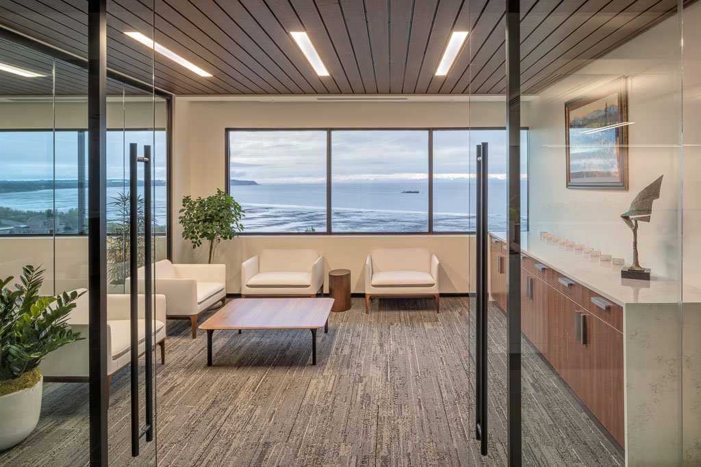
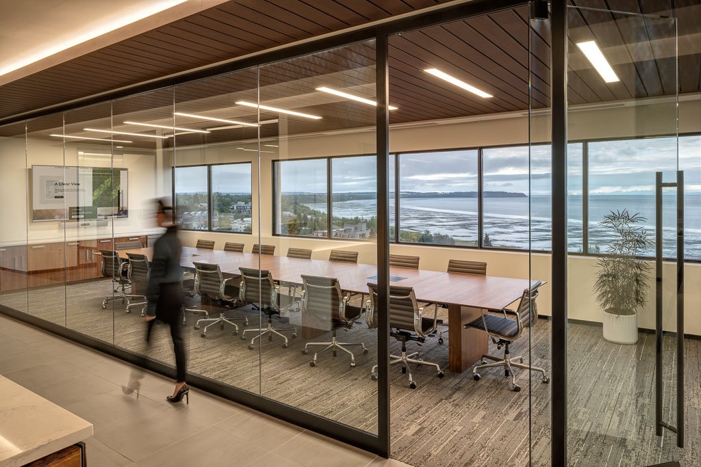
SERVICES PROVIDED:
•CM/GC Delivery
•Comprehensive Architecture and ID Services
•Programming & Space Planning
•Interior Finish Specs & Coordination
•Furniture Layout and Specifications
•Signage & Graphic Coordination
•Art Installation Selection and Coordination
•3D Computer Rendering/Modeling/Visualization
The new Holland & Hart office in downtown Anchorage was developed collaboratively between the firm’s national office, the local partners, and KPB Architects. The initial planning and programming included a site visit from the firm’s in-house design consultant and a series of meetings with principals from the Denver headquarters and the Anchorage office. The resulting design is a balance of national standards, local materials, and the preferences of the staff and partners who use the office daily.
Located on the 5th floor of a building on the eastern edge of downtown, the workplace takes full advantage of expansive views of the Knik Arm and the mountains beyond. Offices with full-height glazed walls line the perimeter of the space, balancing the privacy and separation needed for the work with prioritizing light and openness in the overall design. The visibility through the office compliments the expanding art collection on display, facilitated by discrete specialty lighting. The office’s main entry centers around the custom-built reception desk; a large, sculptural piece faced with a solid, live edge walnut slab that figuratively and literally turns the corner into the heart of the office. The interior finishes of walnut, stone, and woven tile, chosen for their sophistication and durability, are consistently applied throughout the office.
