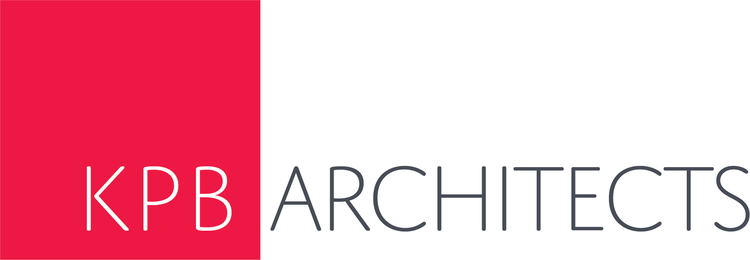Lower Yukon School District Marshall Replacement School
The massing of the school building groups classrooms and support spaces around the gym in a compact, energy-efficient layout
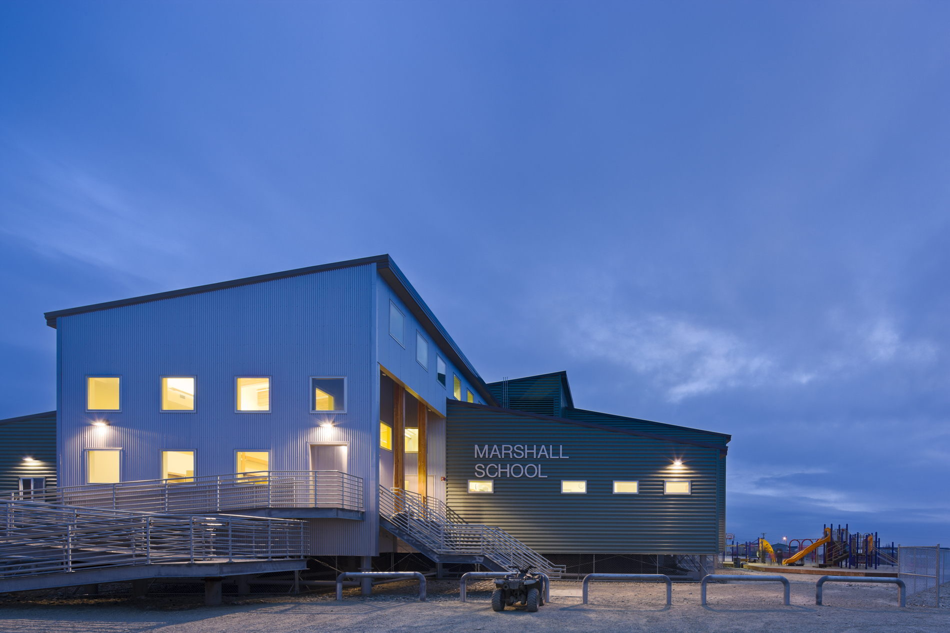
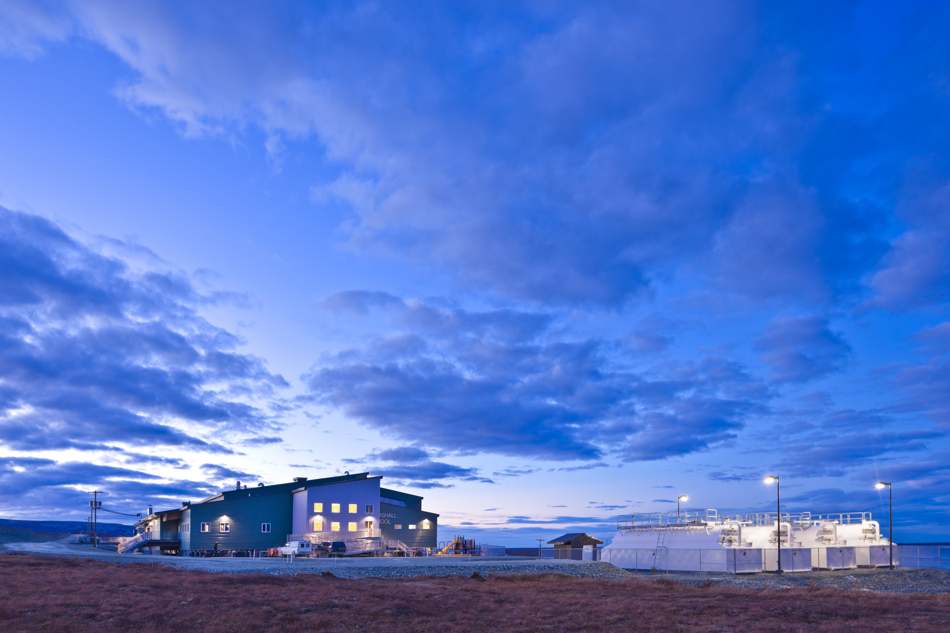
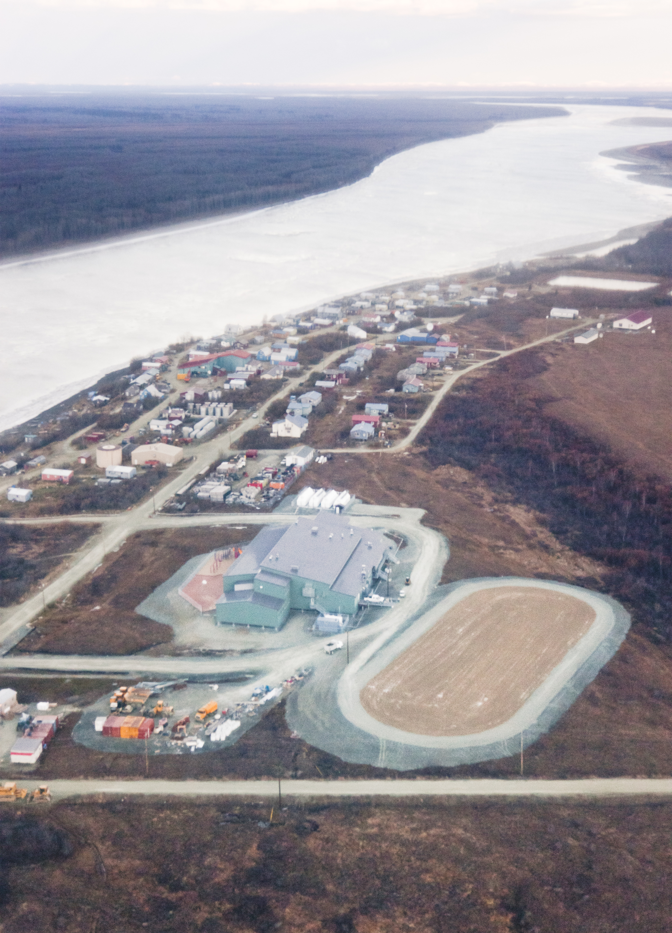
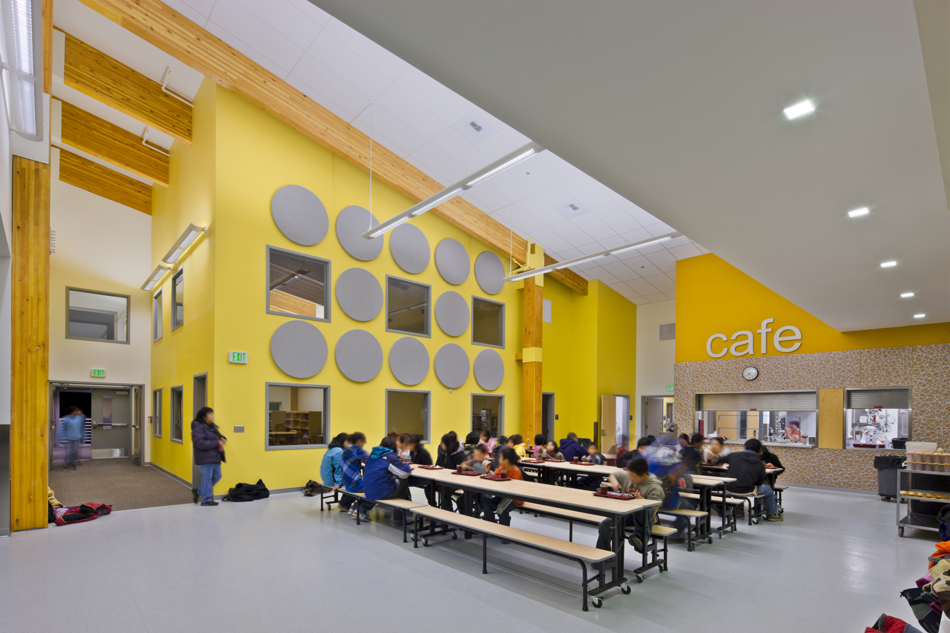
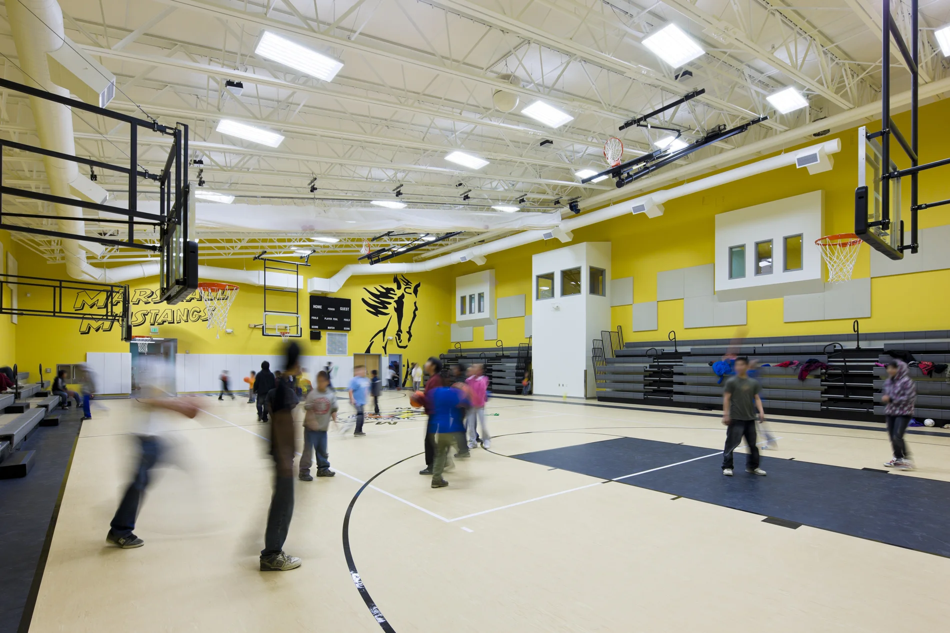
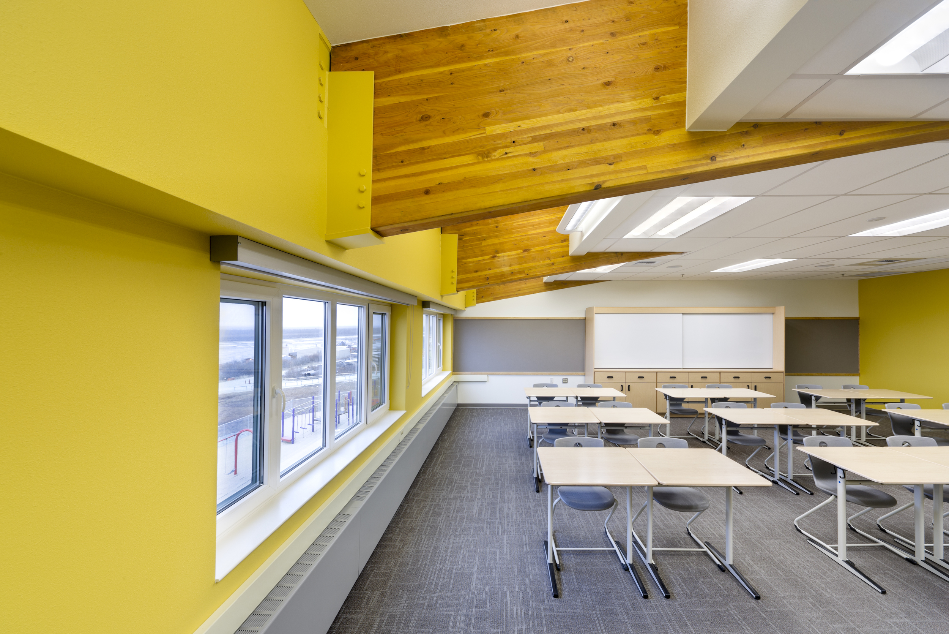
SERVICES PROVIDED:
•Comprehensive Architectural Services
•Project Feasibility Analysis
•Facility Programming
•3D Computer Rendering/Modeling/Visualization
•Comprehensive ID Services
•Programming & Space Planning
•Interior Finish Specs & Coordination
•Furniture Layout
•Signage & Graphic Coordination
After KPB Architects worked with community members, teachers, students and Lower Yukon School District staff to develop three possible concept designs for submission to EED for funding, a design was selected and put on the priority list.
The Marshall Replacement School is supported by end-bearing steel foundation piles to preserve the permafrost below the building in its existing frozen state. The site development incorporates an elementary play area, a larger play field, parking, fuel tank farm, and space for future teacher housing. The school was designed to allow nearly all the classrooms to take best advantage of the southern solar orientation, and to provide views to the river. The massing of the school building groups classrooms and support spaces around the gym in a compact, energy-efficient layout. The rear of the school faces north and the low roof eave minimizes the amount of building exposed to the prevailing winter winds.
The classroom wing can be easily secured separately from the gym and public spaces to allow community gatherings after regular school hours. The design includes the first kitchen to meet LYSD’s new food service program requirements. It was also very cost efficient: the school was constructed for $7 million less than the EED programmed budget. Those savings were then applied to other educational projects.
