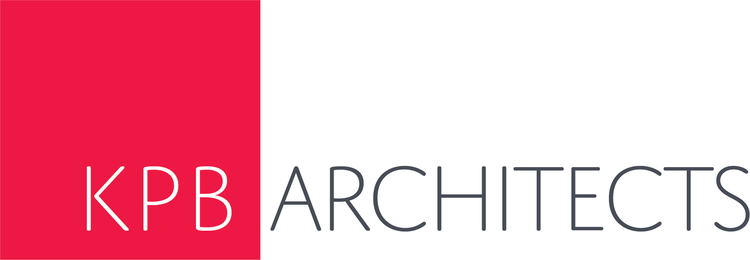Cook Inlet Housing Authority - Mountain View Park Place
The façade design reflects the surrounding neighborhood with the use of metal siding and warm, vibrant colors
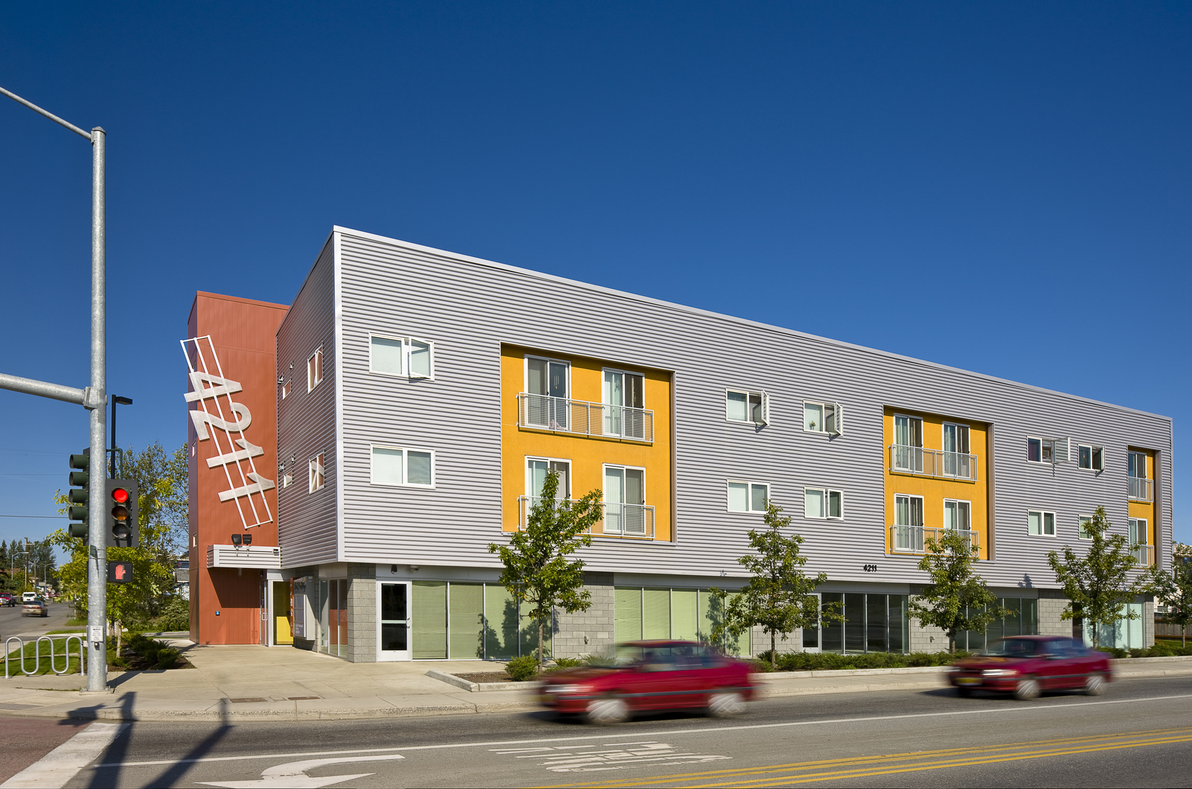
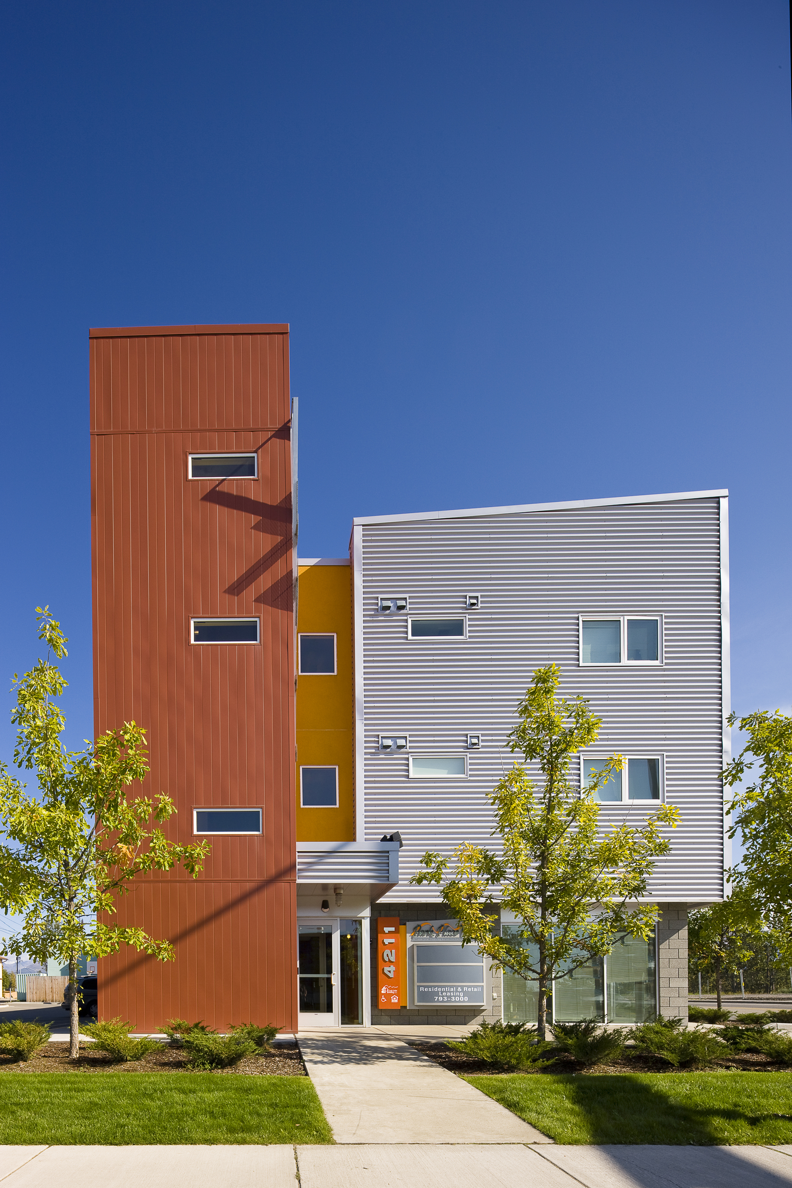
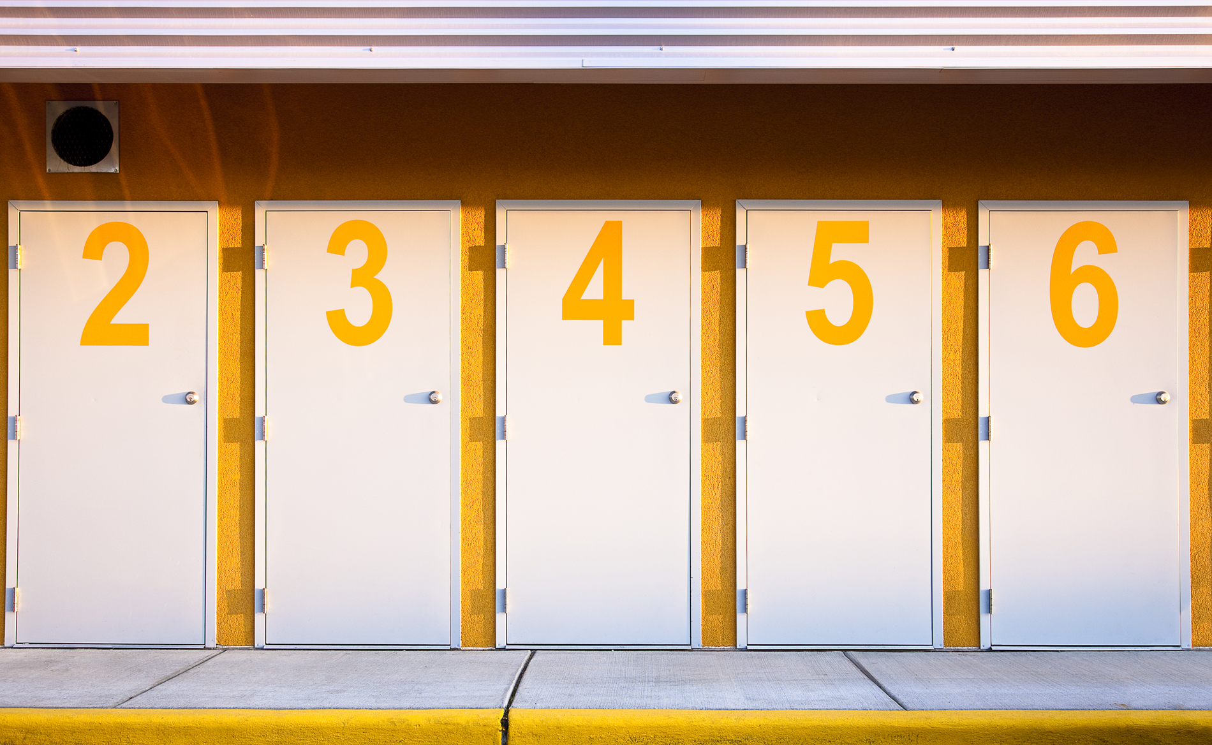
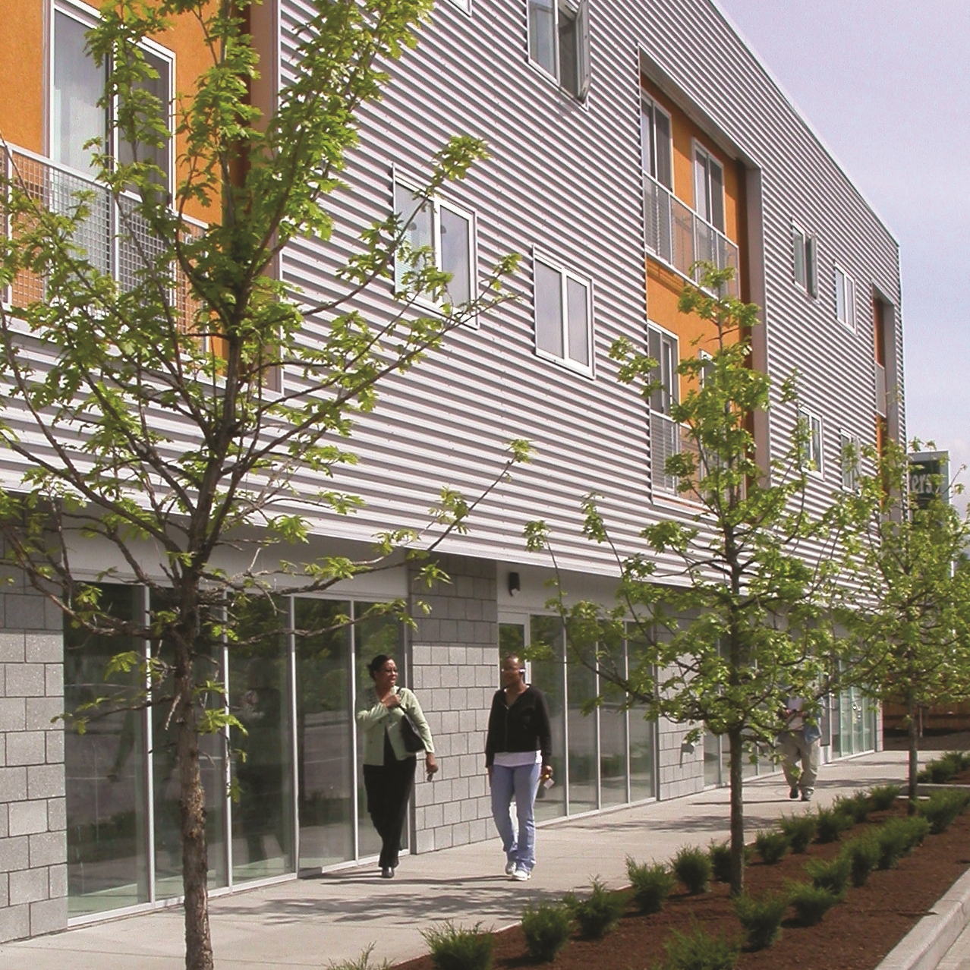
SERVICES PROVIDED:
•Comprehensive Architectural Services
•Project Feasibility Analysis
•Facility Programming
•3D Computer Rendering/Modeling/Visualization
•Comprehensive ID Services
•Programming & Space Planning
•Interior Finish Specs & Coordination
This three-story structure was designed to respond to neighborhood needs for affordable housing, new retail development and adherence to the Mountain View plan to promote a lively streetscape environment. The bottom floor is open for retail development and light commercial use while the top two floors provide four studio and ten one-bedroom apartments.
The site design paid special attention to the connection of the building with pedestrians, using generous amounts of glass at the ground-level retail and included a heated sidewalk to ensure safe foot traffic throughout the year. The parking for the retail uses and apartments are located along the alley at the rear of the parcel where they are screened out of view from Mountain View Drive.
The exterior design of the façade mixes the use of metal siding and warm, vibrant colors that are reflective of other structures in the neighborhood. The aesthetic achieved is one of a contemporary, industrial flavor appropriate to a higher level of density located on a busy, urban thoroughfare in Alaska’s largest city.
